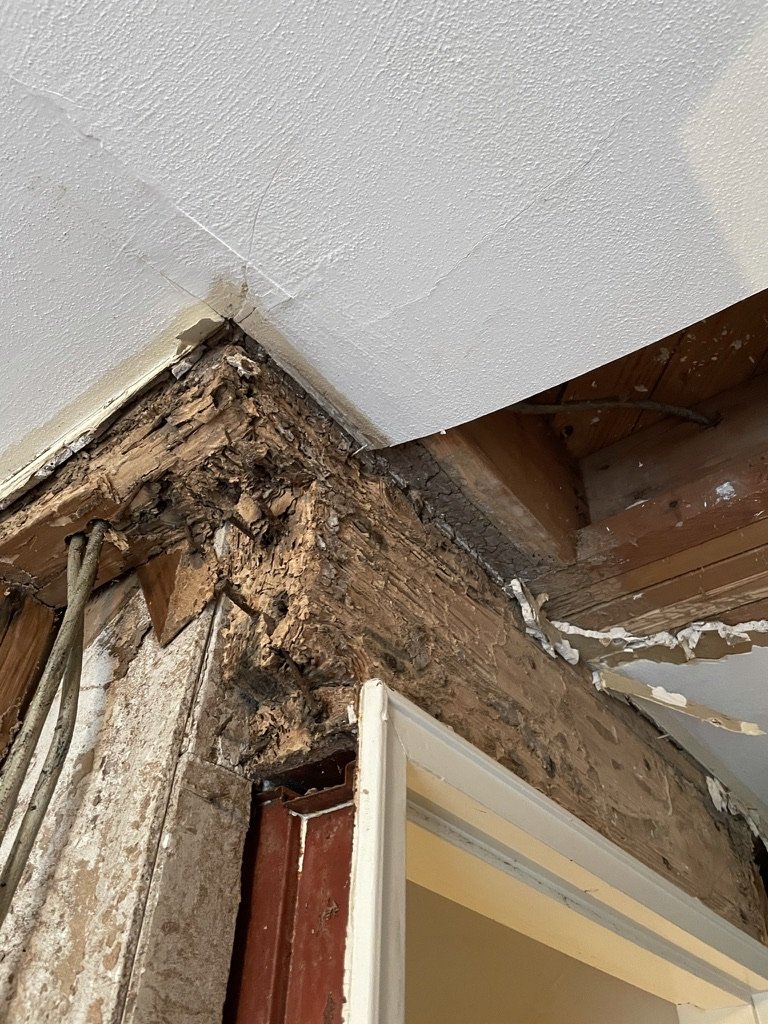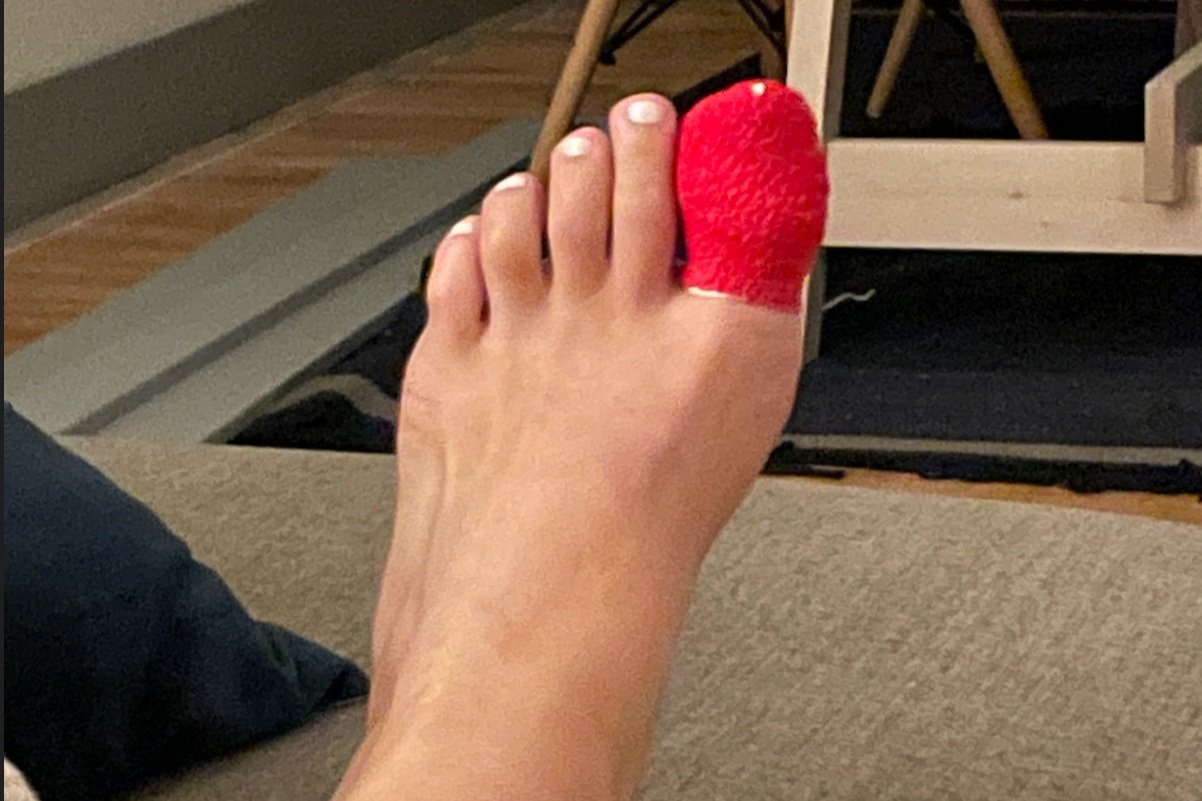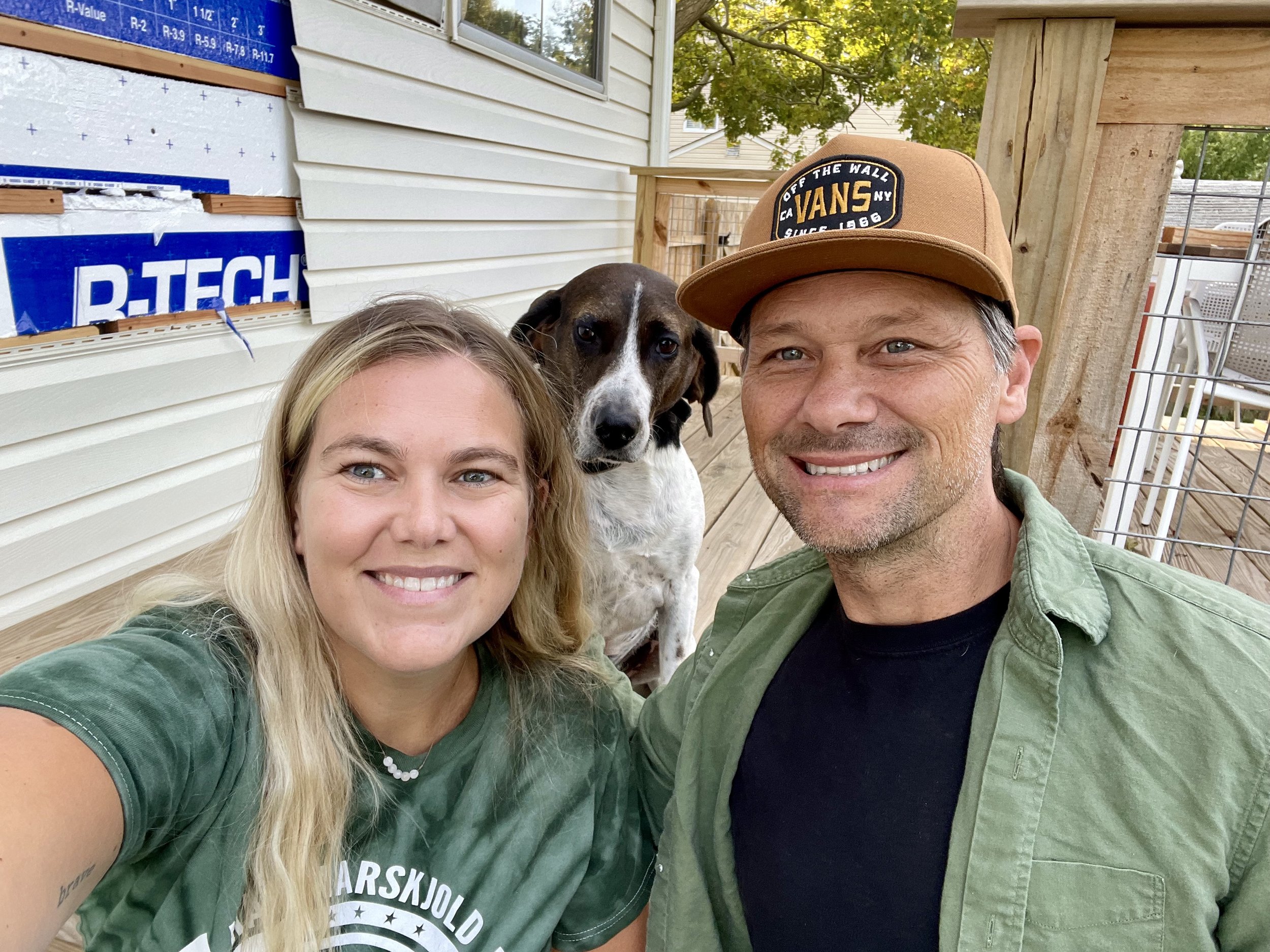Creating our dream home, one project at a time.

How it all began…
The above photos are all taken from our landing/ foyer. The first one is what it looked like on the day we closed in April of 2021.
After beginning some remodeling, we discovered extensive termite damage, as seen in the second photo. That photo shows such a small portion of the actual damage, but I’ll save those photos for another post.
The third photo is the reframing once the termite-damaged wood was removed.
And the last photo is a more current picture of what our foyer/ landing/ living room looks like. We’ve even changed it a bit since this photo, but we’re currently in the middle of redoing our kitchen, so our living room is the storage room for all our cabinet boxes at the moment.
This Old House
We’re REALLY hoping for some professional help with our latest project- turning our dining room window into a sliding-glass door. Enter: “The Old House”
We closed off the door that was in our kitchen to give ourselves more cabinet space, and we now need an exit to our deck. We have grand plans for a beautiful exit by our dining room table.
One problem is we need more siding, and it doesn’t exist anymore. Besides being intimidated by cutting a hole in the side of our house, we have quite a bit to do before turning a window into a door.

Termites!
It’d be really cool if we could STOP finding termite damage every time we start a project!

Oops!
If someone is getting injured during a project, it’s most likely going to be Kristy…
